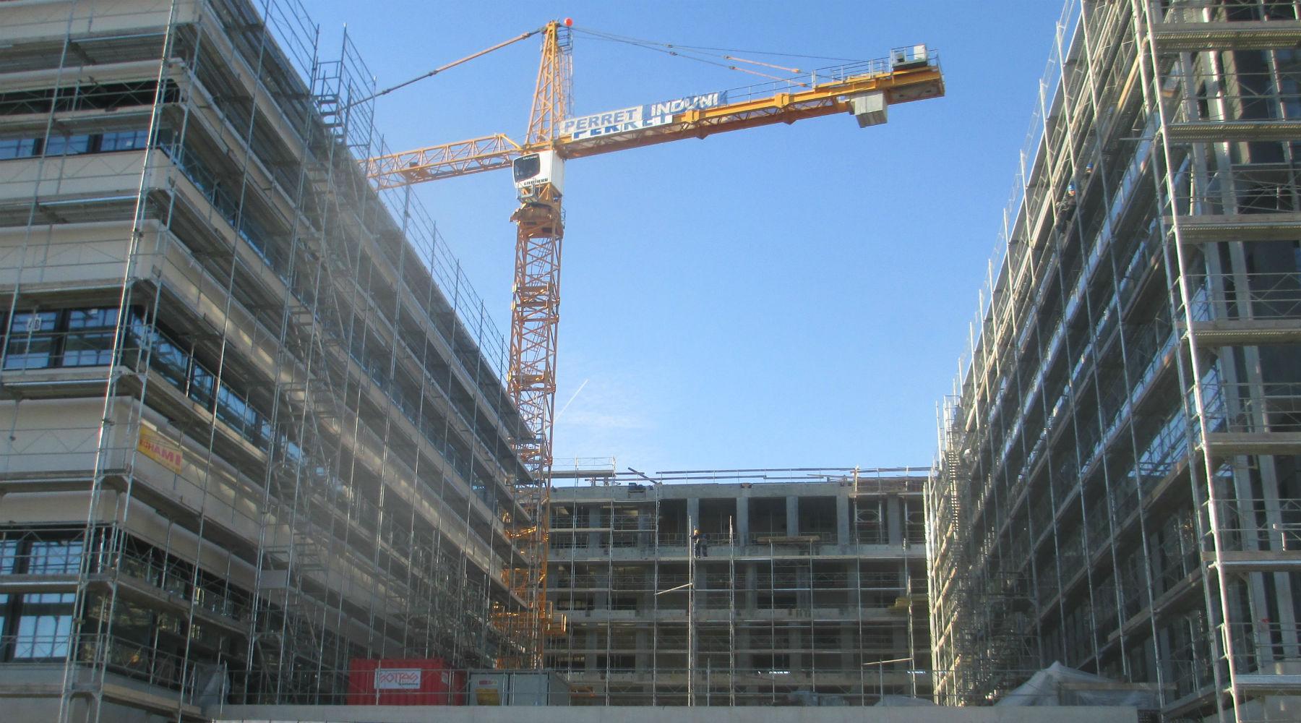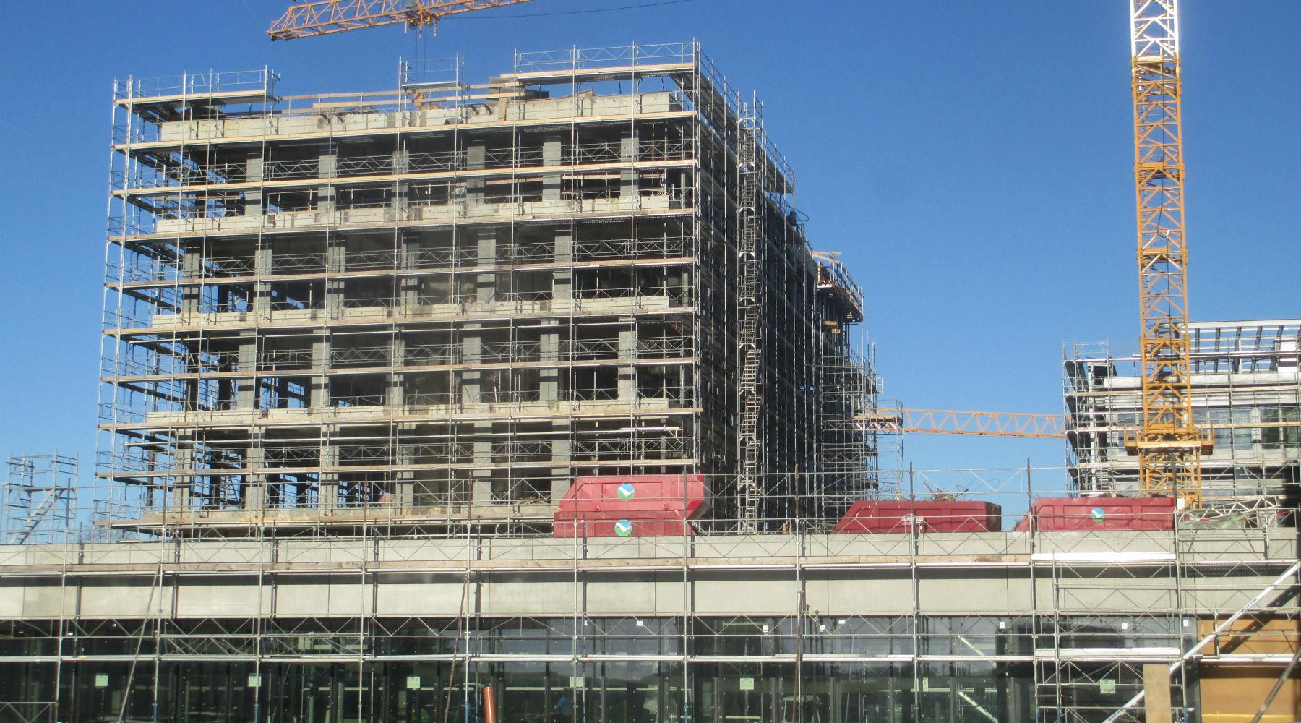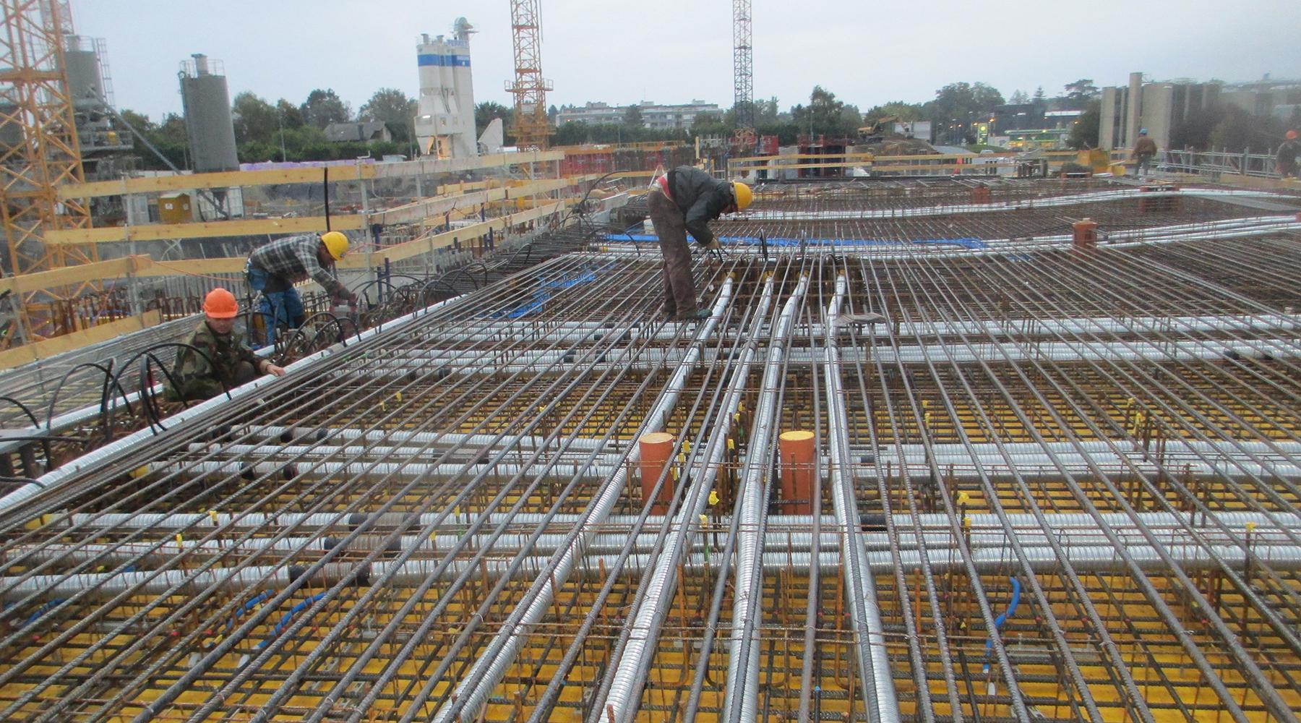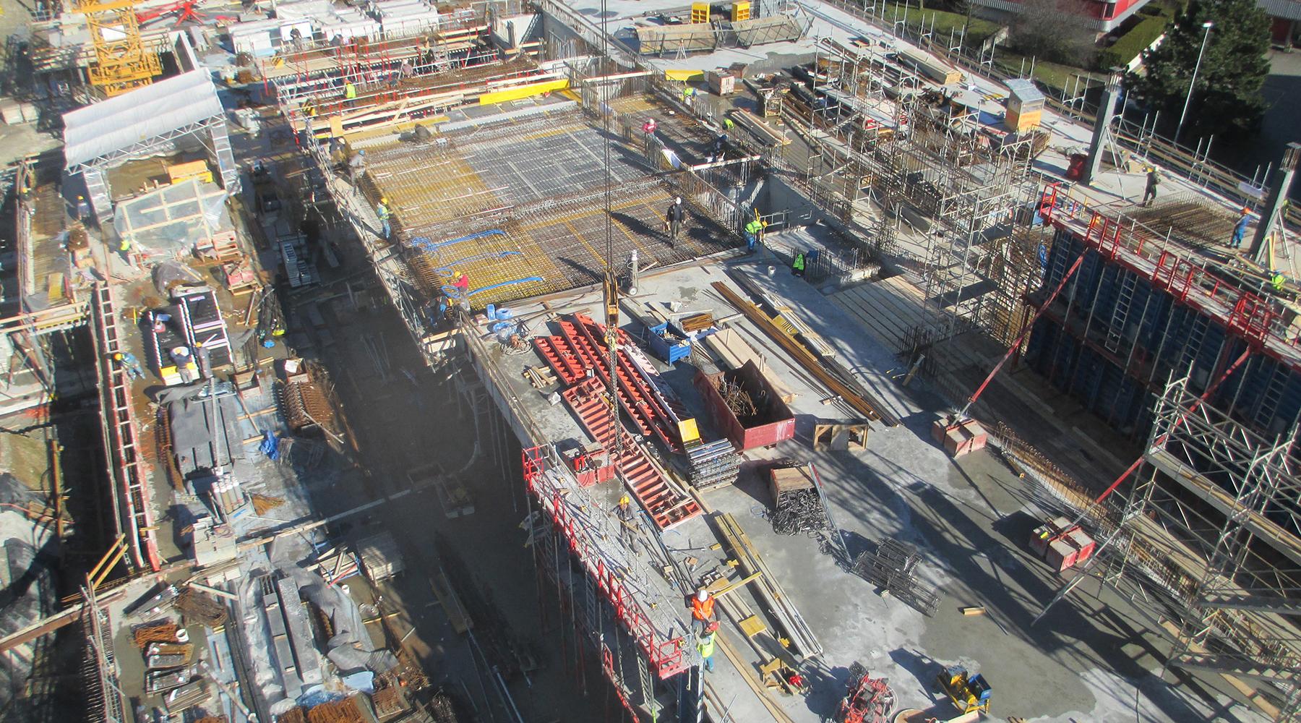Geneva campus of Haute Horlogerie, Meyrin
Type of project
Industrial and administrative buildings, connected by the basement and the ground floor. Overall, there is:
- Building B, including 3 floors and superstructures. An extension will be built in a second phase.
- Building A, including 3 floors and superstructures.
- Building C, including 5 floors and superstructures.
Technical specifications
- Long cantilevers, 4 m
- Long spans, up to 12 m
- High payloads, up to 800 kg/m2
- Prestressed structure
- Piled wall with earth nails
- Minergie Eco Label
Client
Richemont International SA
Architect
De Planta & Portier
Achievement period
2012 - en cours
Richemont International SA
Architect
De Planta & Portier
Achievement period
2012 - en cours





