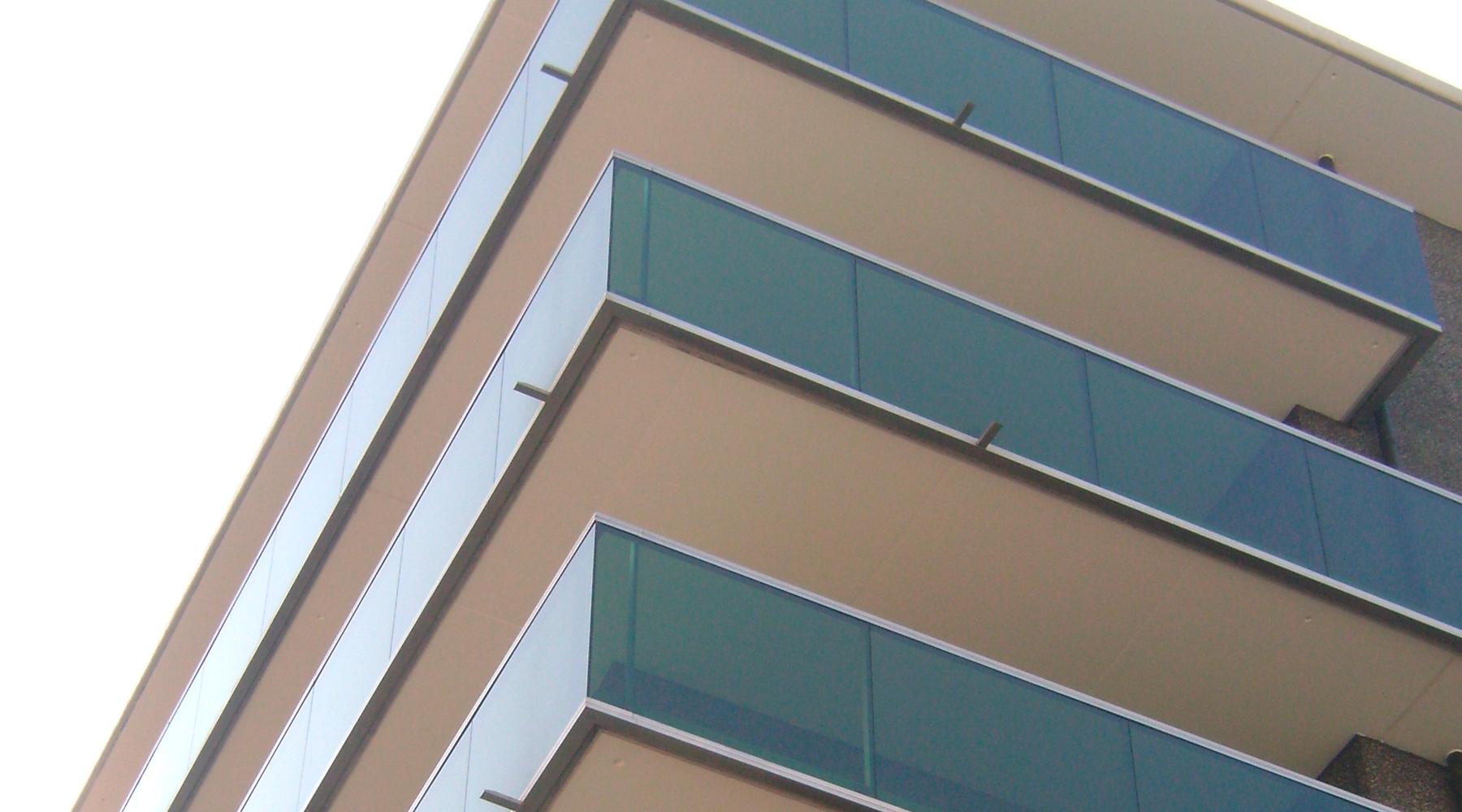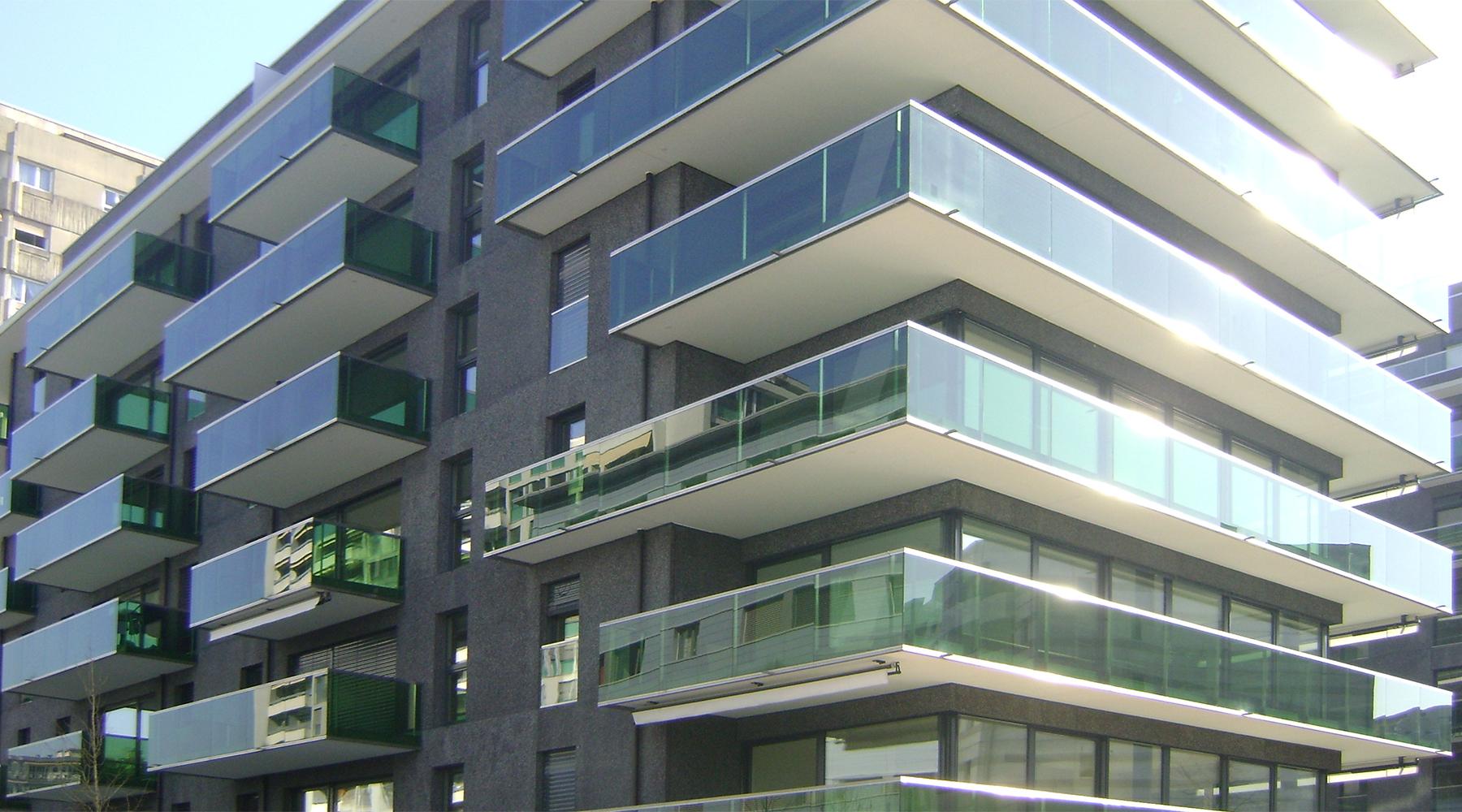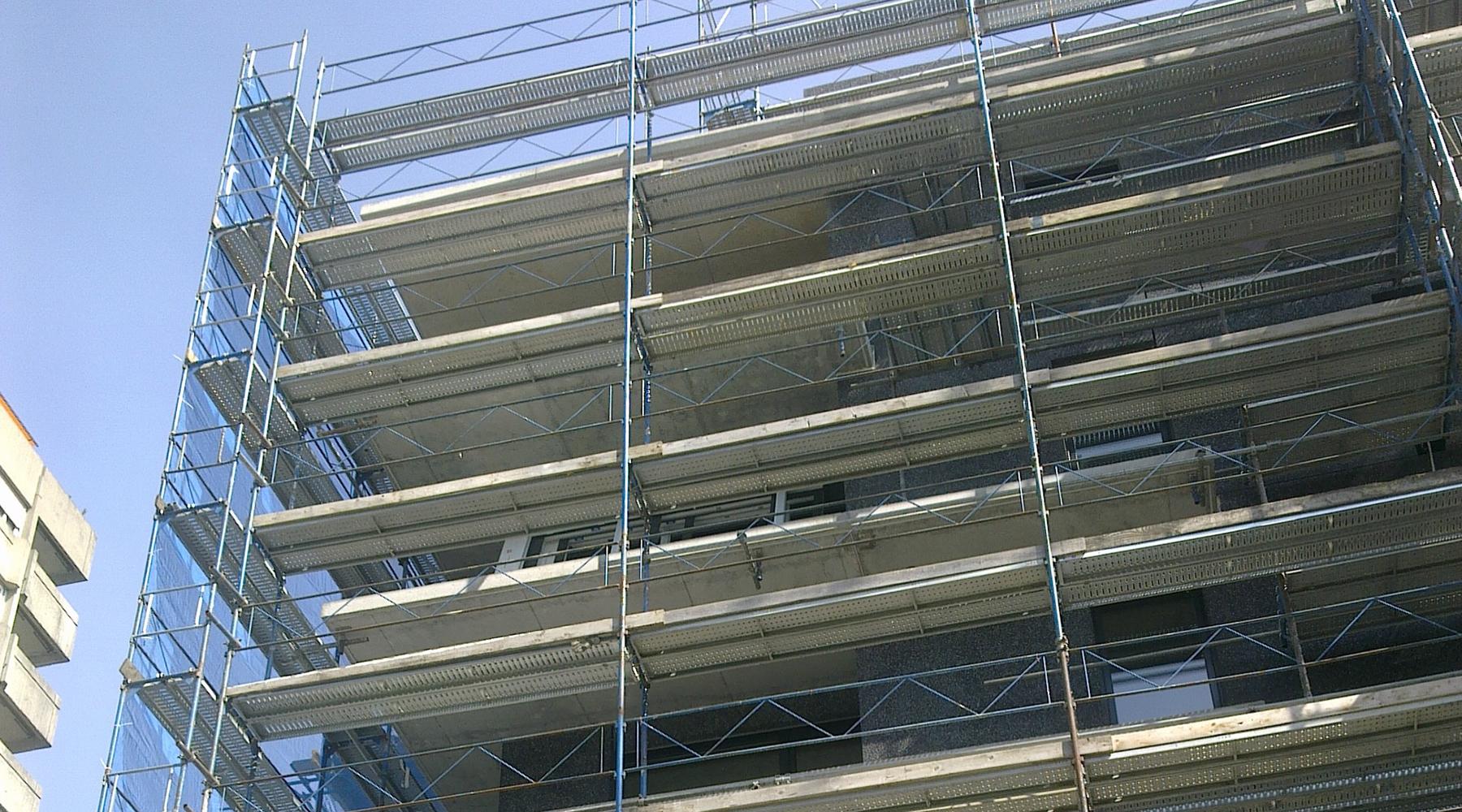Soret – Croix-Bois-Gentil in Petit-Saconnex
Type of project
Construction of two residential buildings connected by an underground car park, on Avenue Ernest-Pictet, Petit-Saconnex
Technical specifications
Each building includes:
- A partial second underground level, located under each building
- A first underground level for the car park
- A ground floor
- Six floors
- An attica
SIA volume: 41,453 m3
The structure is entirely made of reinforced concrete
Each building includes two Protection & Support shelters, located in the second underground level.
Client
Brolliet SA
Architect
De Giovannini SA
Achievement period
2009 - 2011
Brolliet SA
Architect
De Giovannini SA
Achievement period
2009 - 2011



