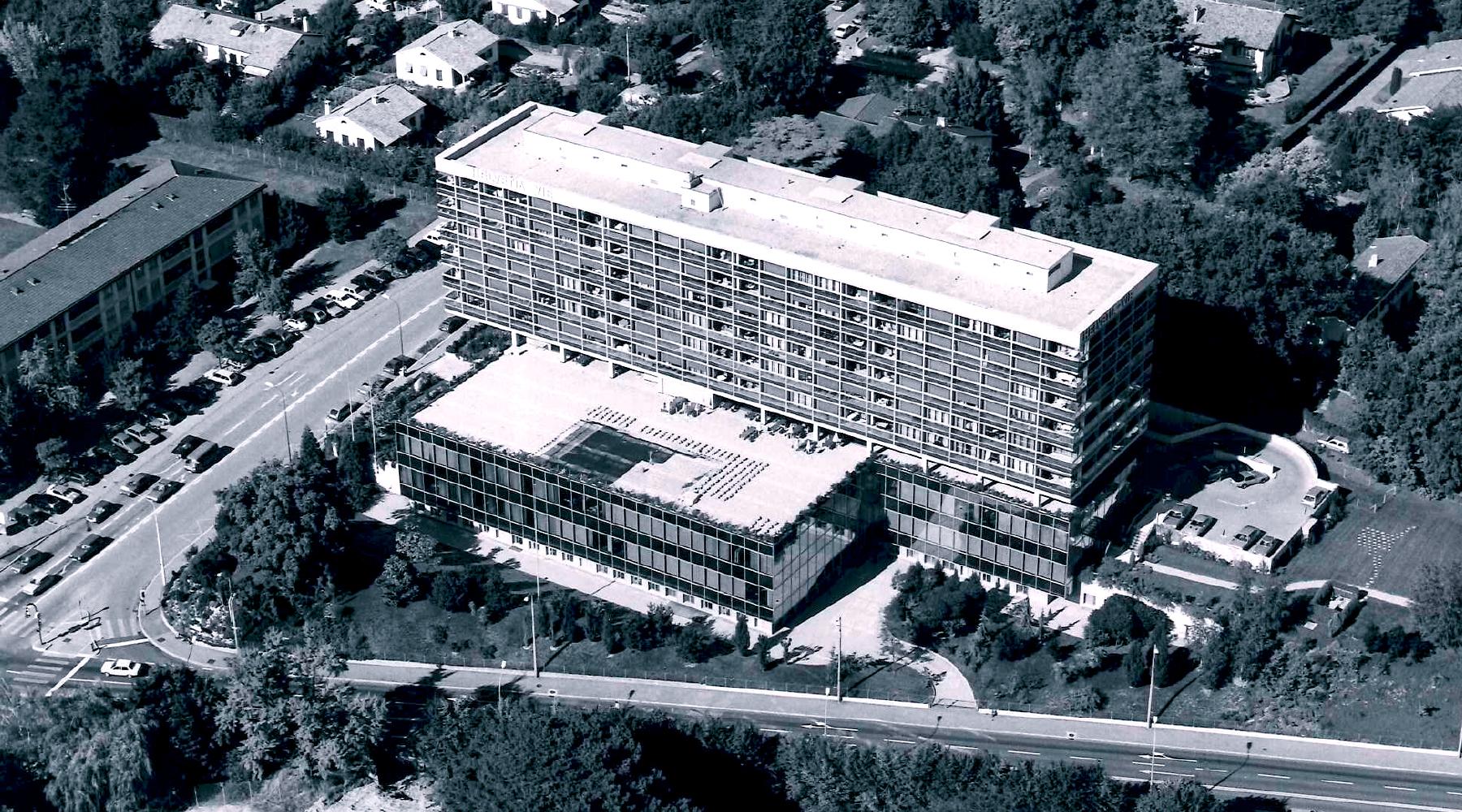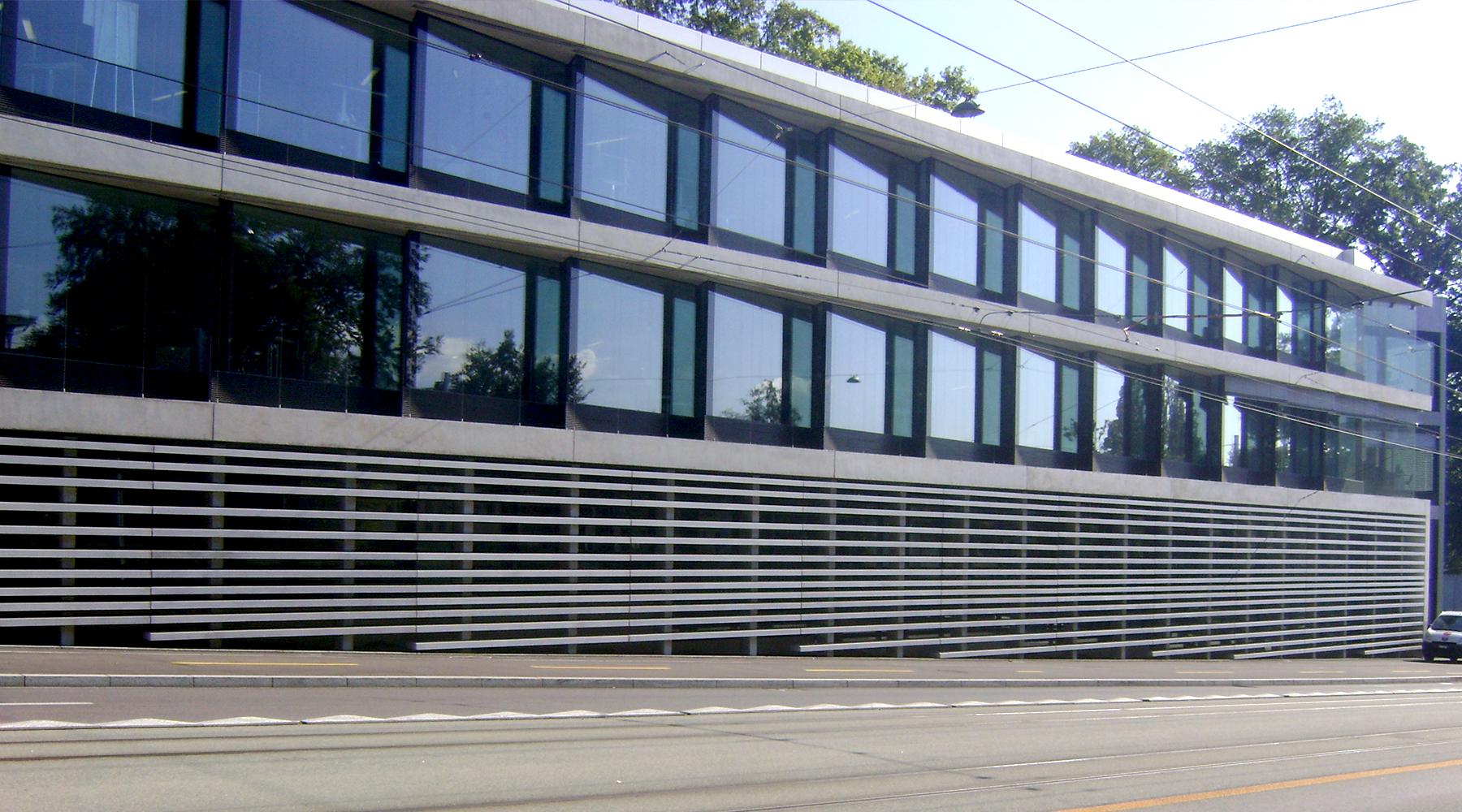Conversion and extension of the existing building
Type of project
Conversion, renovation and extension of the headquarter building of Allianz Suisse, life insurance company, at Le Petit-Saconnex in Geneva.
Alterations and transformations on existing elements. Creation of a sizeable new office volume on the south side.
Technical specifications
- Basement: Car park and technical facilities
- Lower ground floor to 1st floor: Offices
- 2nd to 8th floors: Residential
- 9th floor: Technical facilities
- Walls and slabs: RC structure
- Containment: Soldier-pile wall
- Total SIA volume: 101’000 m3
- Building area: 5’700 m2 ground area
- Roof: 5’700 m2 green roof
Client
ALLIANZ Suisse Immoblier SA
Architect
Francis Goestchmann SA
Achievement period
2008 - 2012
ALLIANZ Suisse Immoblier SA
Architect
Francis Goestchmann SA
Achievement period
2008 - 2012



