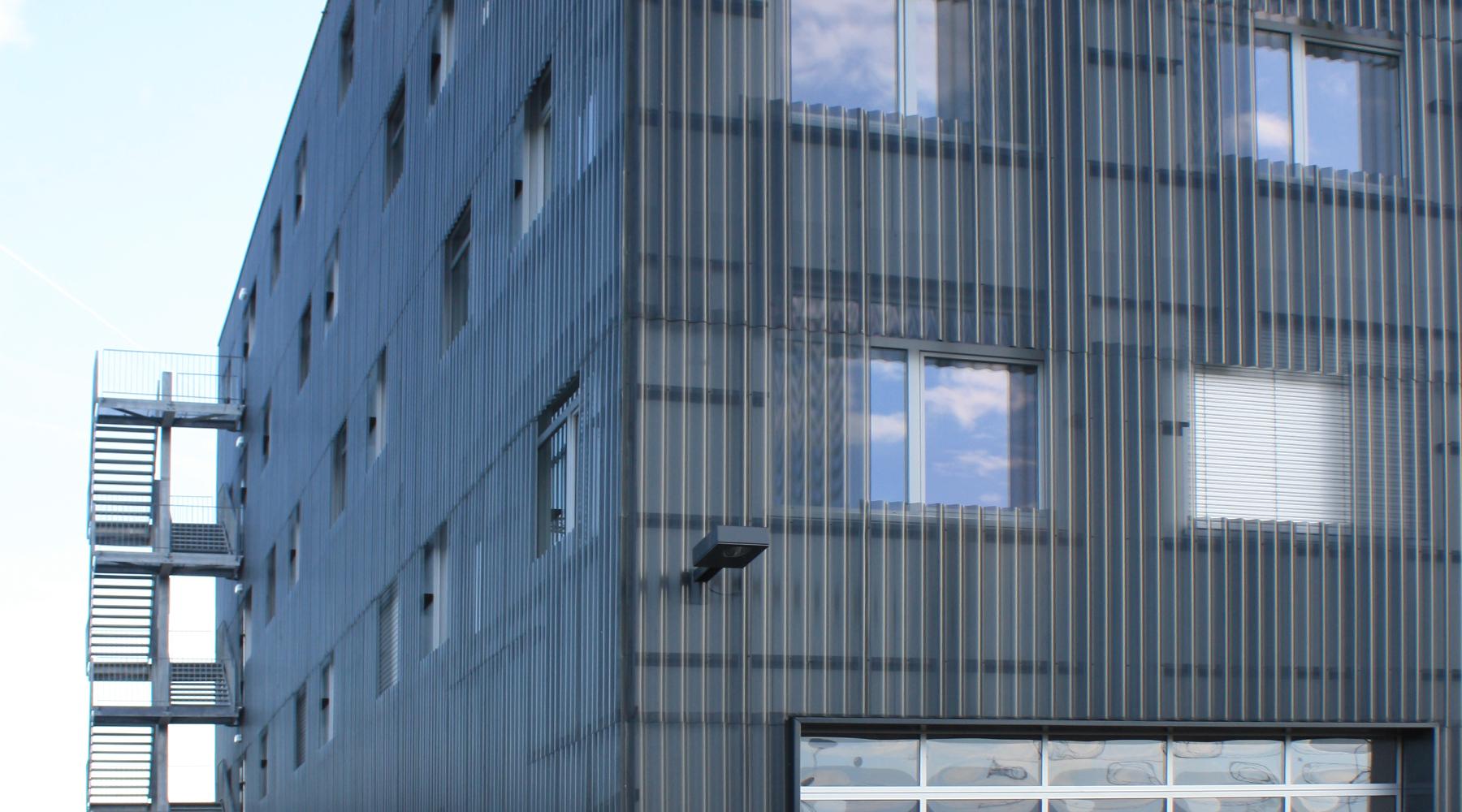Grisoni-Zaugg SA/FTI in Satigny (Zibay) Warehouse – office – craft
Type of project
- Building with four levels above the ground floor, and a basement.
- The building is a warehouse for the storage of construction materials, with offices and industrial facilities, including:
- Basement: storage and car park (32 spaces)
- Ground floor: unloading area
- 1st floor: offices
- 2nd to 4th floor: commercial and industrial facilities
Technical spécifications
- Walls and slabs: cast in place reinforced concrete
- High-resistance prefabricated pillars
- The building and surrounding structures are founded on pile and minipile foundations, due to the nature of the ground (old landfill made of excavated materials and construction waste)
Client
Grisoni-Zaugg / FTI
Architect
NOMOS
Achievement period
2011 - 2013
Grisoni-Zaugg / FTI
Architect
NOMOS
Achievement period
2011 - 2013


