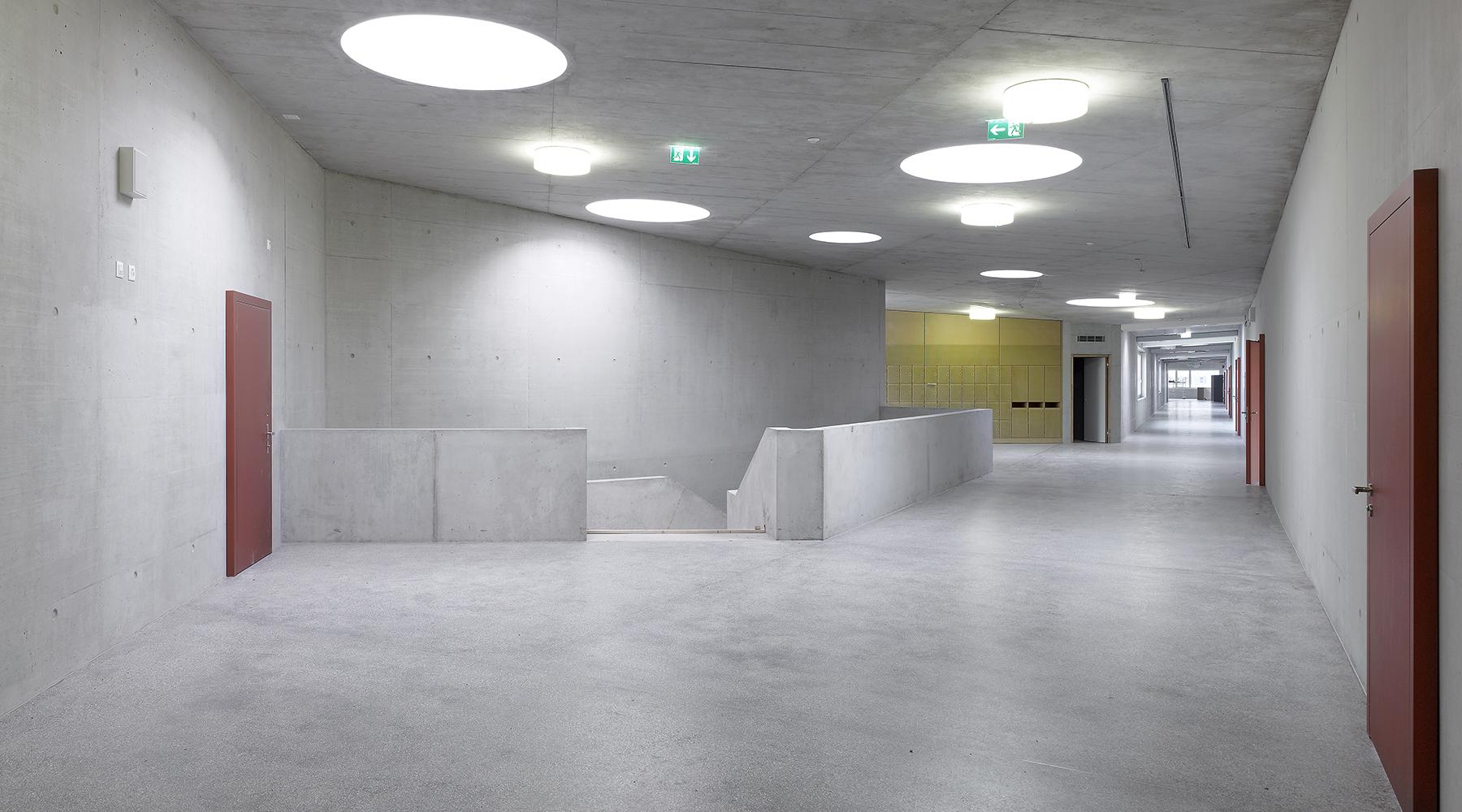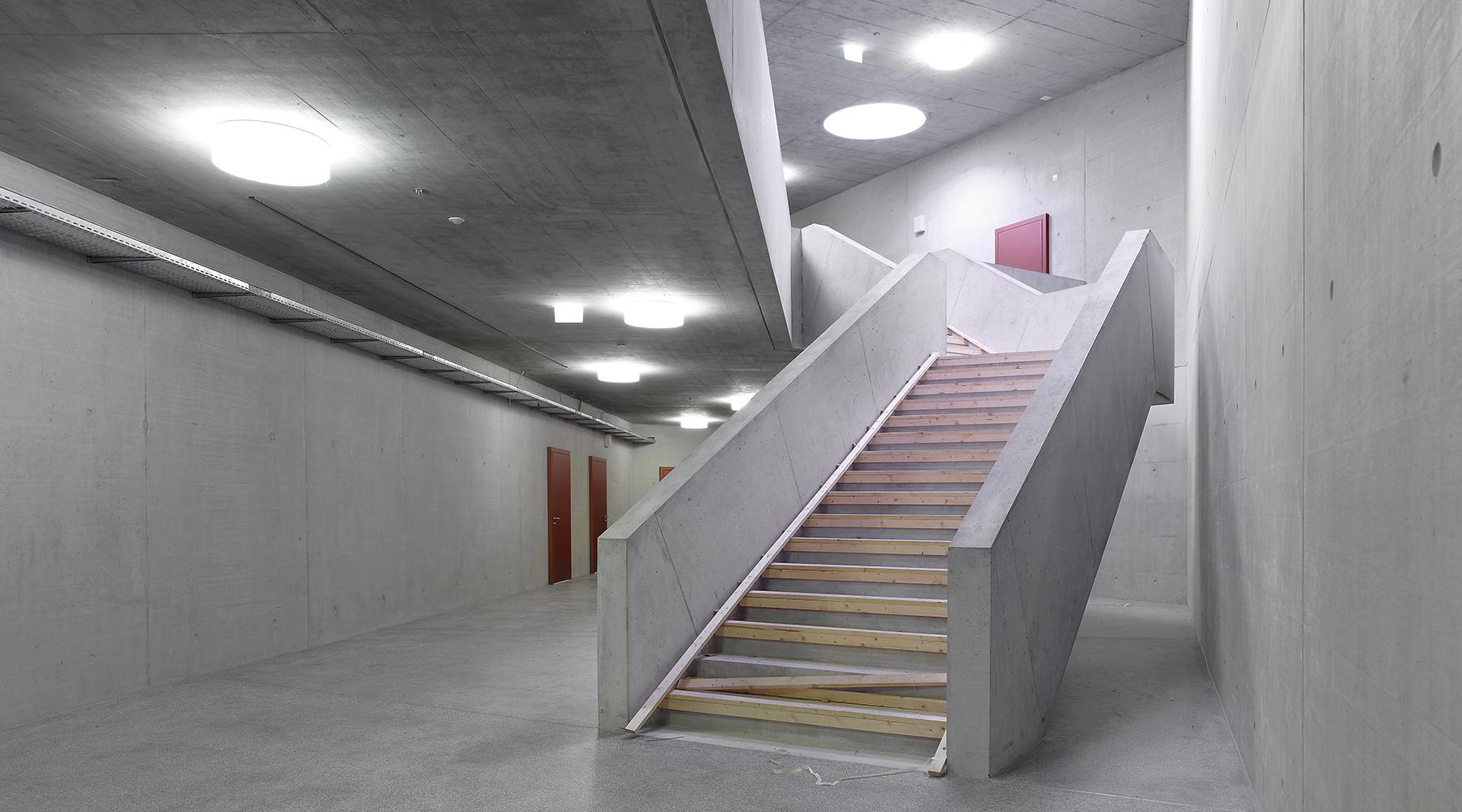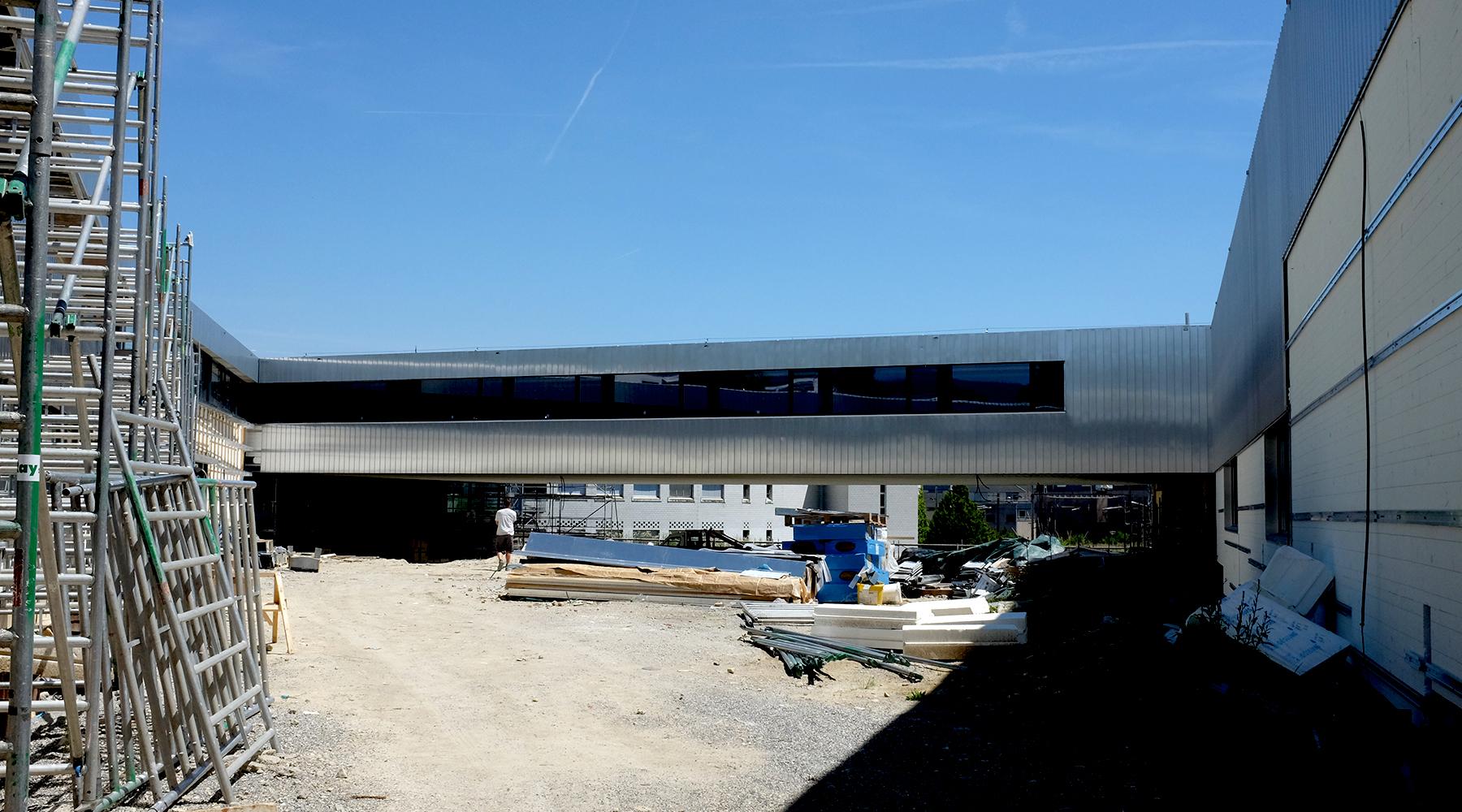CEP Nyon Senior High School
Type of project
Construction of a school, a gymnasium and an access tunnel under the railway line.
The school building includes 56 classrooms (984 pupils), a conference room, a music room, a cafeteria, various teacher facilities, and as a 200-seat auditorium (120 m2).
Technical specifications
- The building has been erected in two phases: Phase 1 from 2011 and 2012, Phase 2 in 2013.
- The excavation works required a sealed sheet pile containment to prevent any water infiltration.
- The span in the classrooms is 8.00 m
- The supporting structure is based on a reinforced concrete shell, giving the architect a great flexibility in shaping the lobbies.
- The two phases are connected by the Bridge Building, linking the two wings with a 40-meter span without any middle bearing.
- The walls of the Bridge Building are its supporting structure. They have been prestressed.
- This building is founded on 40-m piles resting on hard moraine.
Client
Canton Vaud, Service des Immeubles, Patrimoine et Logistique
Architect
Aeby et Perneger SA
Achievement period
2011 - 2013
Canton Vaud, Service des Immeubles, Patrimoine et Logistique
Architect
Aeby et Perneger SA
Achievement period
2011 - 2013



