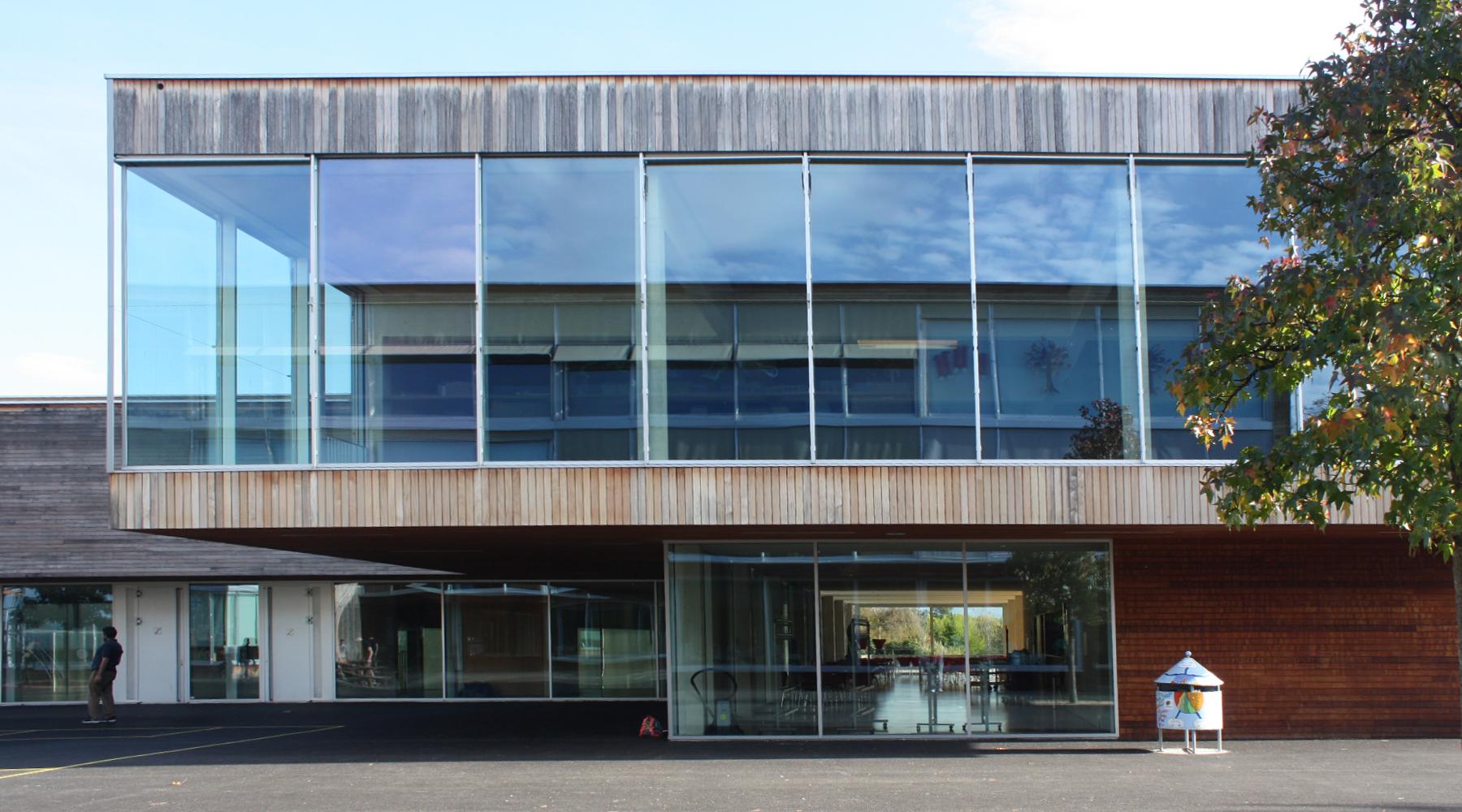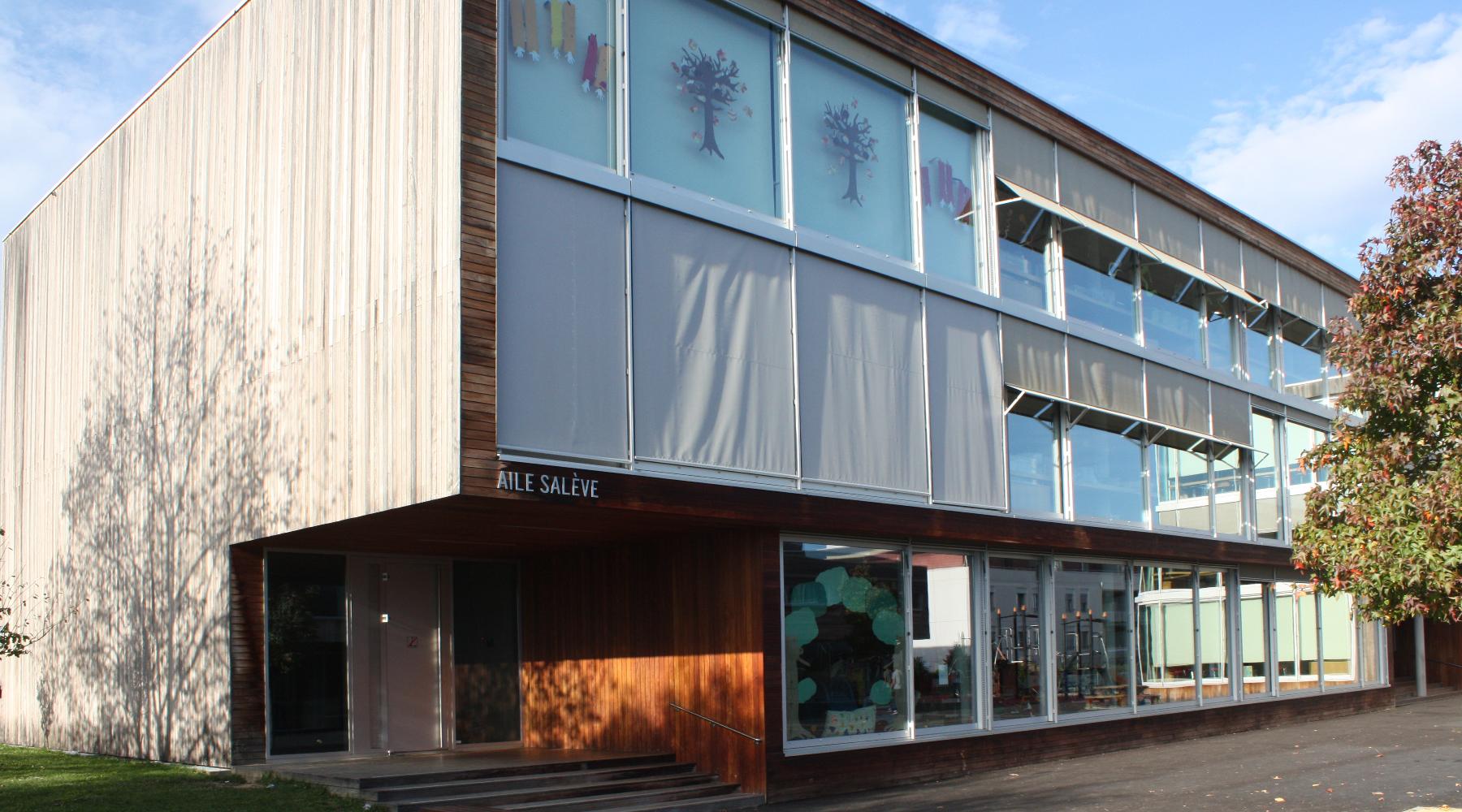Primary school complex including two buildings.
Type of project
Primary school complex including two buildings.
The first building includes the classrooms and the auditorium. It has two wings of two floors above ground floor, and a basement.
The second building includes the gym, the dojo, the cafeteria, and meeting rooms. It has one floor above ground floor. There are two partially buried basement levels.
Technical specifications
- The slabs are mainly made of reinforced concrete with an exposed underside. Parts bearing higher loads are prestressed.
- The T-beams are made of reinforced or prestressed concrete.
- The pillars are made of spun concrete or cast in place.
- The foundation is based on reinforced concrete ground slabs, allowing to improve the watertightness of the envelope.
- The walls are made of reinforced concrete, with clean exposed surfaces.
Client
Satigny Municipality
Architect
Perret-Porta Architectes (Lausanne)
Achievement period
2005
Satigny Municipality
Architect
Perret-Porta Architectes (Lausanne)
Achievement period
2005


