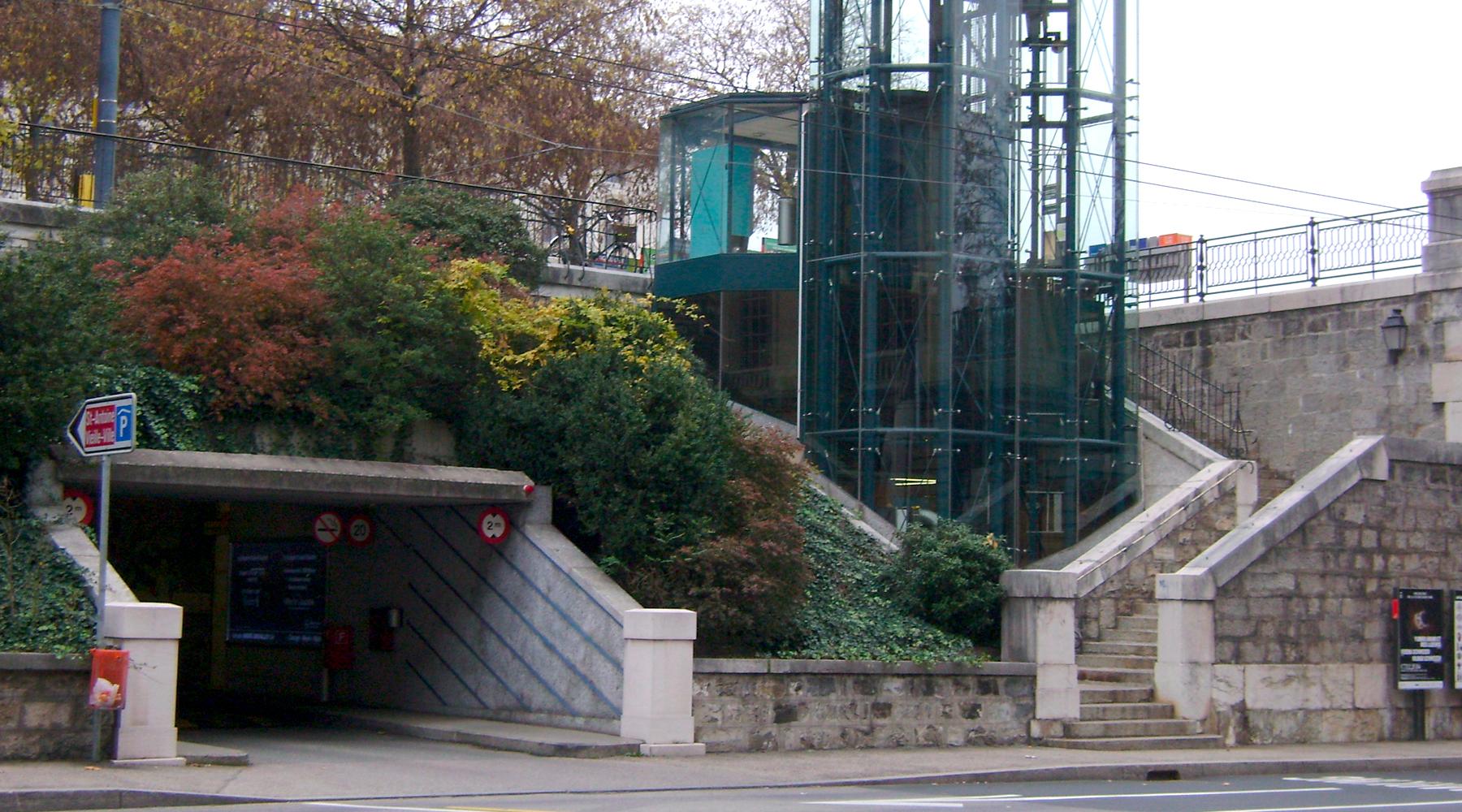Construction of a 5 underground levels in a diaphragm wall containment car park
Project description
After 25 years of negotiations, a new car park was opened right in the historic centre of Geneva.
Construction of this car park (5 underground levels in a diaphragm wall containment, approx. 60,000 m3 SIA) made it possible to uncover the old 15th- and 16th-century fortification walls of the city. Perreten & Milleret SA's assignment included the entire scope of civil engineering services: design, costing, tendering, final drawings, regarding:
- preparatory works
- excavations and foundations
- structures, mostly reinforced concrete
- rehabilitation works.
Two special constraints had a considerable influence on design and works:
- the requirement to restore the original aspect of the site
- the showcasing of archeological heritage elements
Technical specifications
Preparatory works:
To make the site available, conservation requirement of barriers, stone walls and exterior stairs, non-conventional surveys and interventions - very different from a mere demolition - were required. Several buried cables and ducts had to be shifted or strengthened in order to supply or drain the future car park.
Excavation and foundations
Excavation and strengthening of the curtain wall, with earth anchors and embankments, were carried out in parallel. The progress of excavation had to be adjusted to the archeological discoveries. For the containment, a solution with a classical 60-cm cast-in-place diaphragm wall was selected. Before excavation, boreholes were drilled for the positioning of shoring poles and dewatering wells.
Structures:
In addition to the conventional loads, the structure is designed for an approximately 1 meter thick overburden above the cover slab, for a tree-planted terrace. Considering the proximity of the water table, the bottom of the excavation was sealed by a 70-cm ground slab.
Rehabilitation works:
The restoration of the stairs, stone walls, barriers and pedestals for public lighting has been carried out under careful monitoring, in parallel with the laying of cables, ducts and the drainage system for the top terrace and the boulevard at the lower level.
Fondation des Parkings
Architect
François Bouvier
Achievement period
1993 - 1998


